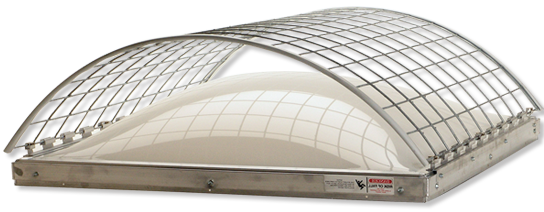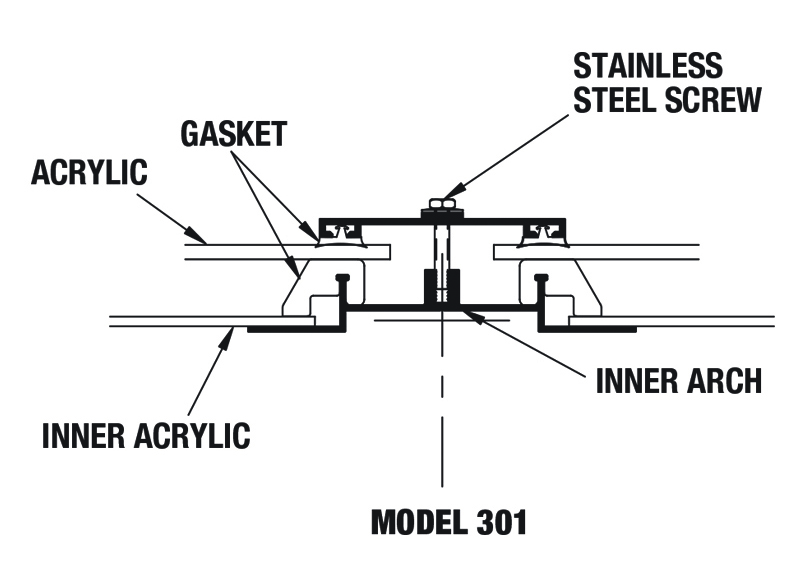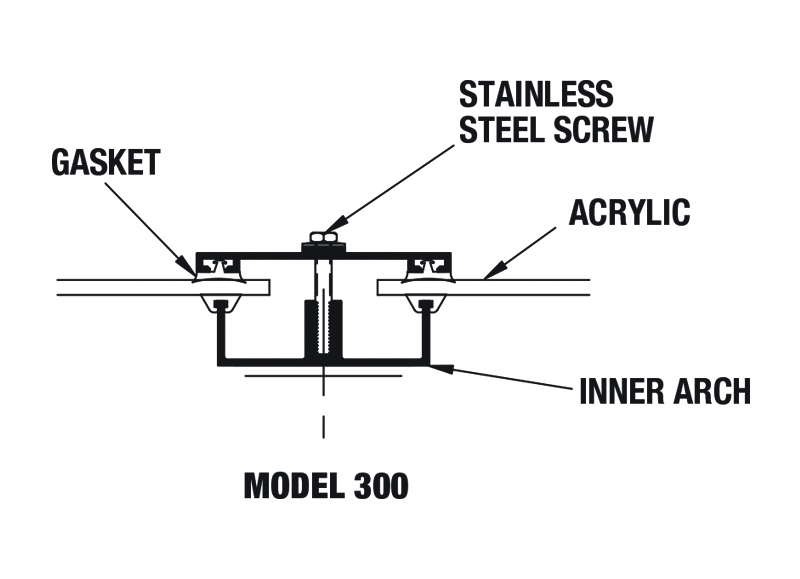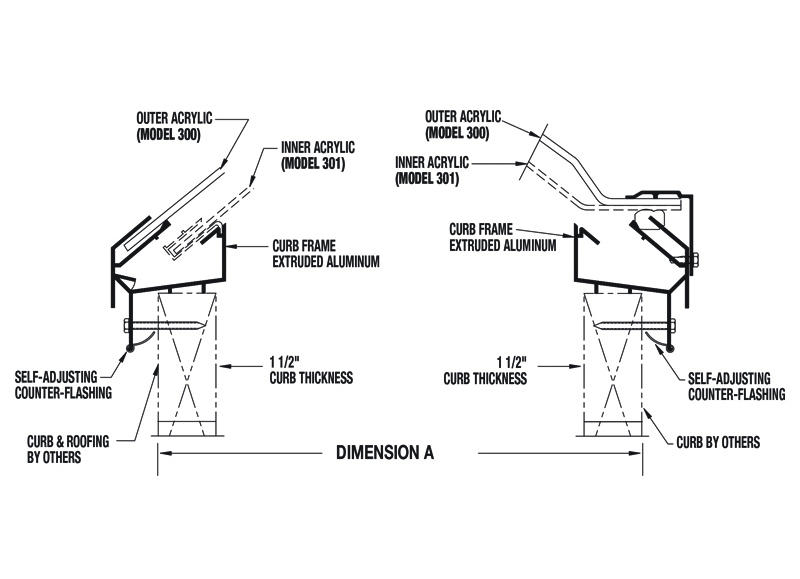Continuous Vaulted Skylights
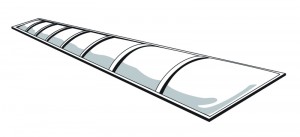 Also Available with Thermal Break Design
Also Available with Thermal Break Design
Model 300: Single Glazed, Continuous Vaulted Skylight
Model 301: Double Glazed, Continuous Vaulted Skylight
Model 302: Single Glazed, Continuous Ridge Skylight
Model 303: Double Glazed, Continuous Ridge Skylight
Plasteco’s Continuous Vaulted Skylight Model 300 (single-glazed) and Model 302 (double-glazed) are available in widths ranging from 2’-6” to 7’ with unlimited length. They are composed of pre-assembled half-dome or vertical ends and intermediate sections which are shipped K-D. The intermediate sections consist of flat acrylic sheets cold formed over pre-formed aluminum arches.
The curb frame comes with a self-adjusting counter-flashing to reduce the amount of air infiltration (or exfiltration) that occurs between the top of the curb and the skylight curb frame.
These skylights are light in weight and provide an economical solution to daylighting of relatively large rectangular areas. Since the skylight opening is rectangular the construction of the structural framing, curbs, roofing, flashing and the interior finish is simplified resulting in a lower completed cost.
Although the skylights are normally furnished K-D (except for the ends), Plasteco has shipped pre-assembled 20 ft. sections. The pre-assembled 20 ft. sections have special designed ends that can be mulled together with a special EPDM gasket. Projects consisting of 20,000 ft. have been installed using the 20 ft. pre-assembled sections.
Continuous Vaulted Skylight Sizes – Custom Sizes Also Available
| Single-Glazed Model 300 | Double-Glazed Model 301 | Dome Ht. | Outside Curb Dim. A |
| 300-30 | 301-30 | 7" | 33 ¼” |
| 300-36 | 301-36 | 8" | 39 ¼” |
| 300-42 | 301-42 | 9" | 45 ¼” |
| 300-48 | 301-48 | 10" | 51 ¼” |
| 300-54 | 301-54 | 11" | 57 ¼” |
| 300-60 | 301-60 | 12" | 63 ¼” |
| 300-72 | 301-72 | 14" | 75 ¼” |
| 300-84 | 301-84 | 16" | 87 ¼” |
| Add TB to Model Number for Thermal Break Design | |||
Specifications: Continuous vaulted skylights shall be single glazed Model 300 (double glazed Model 301) as manufactured by Plasteco. Curb (by others) shall have a minimum thickness of 1-1/2.” Each skylight shall consist of a pair of pre-assembled half-domes (or vertical ends). The intermediate sections are shipped K-D with arch section over nominal 4 ft. spacing. Model 300 acrylic shall be clear, bronze, or #2447 white translucent. Model 301 inner acrylic shall be clear or white translucent.
Curb frame, inner and outer arch supports shall be mill finish 6063-T5 extruded aluminum. Exterior exposed aluminum can be mill finish, clear anodized, bronze anodized, and powder coating or flouropolymer (color). Curb frame shall have self-adjusting counter-flashing. All gaskets shall be black EPDM. Skylights are designed to support a 20 psf load.
Model 301 Arch
(Click to enlarge)
Model 300 Arch
(Click to enlarge)
Models 300 & 301
Curb Dome
(Click to enlarge)

