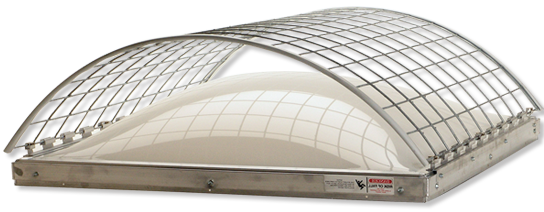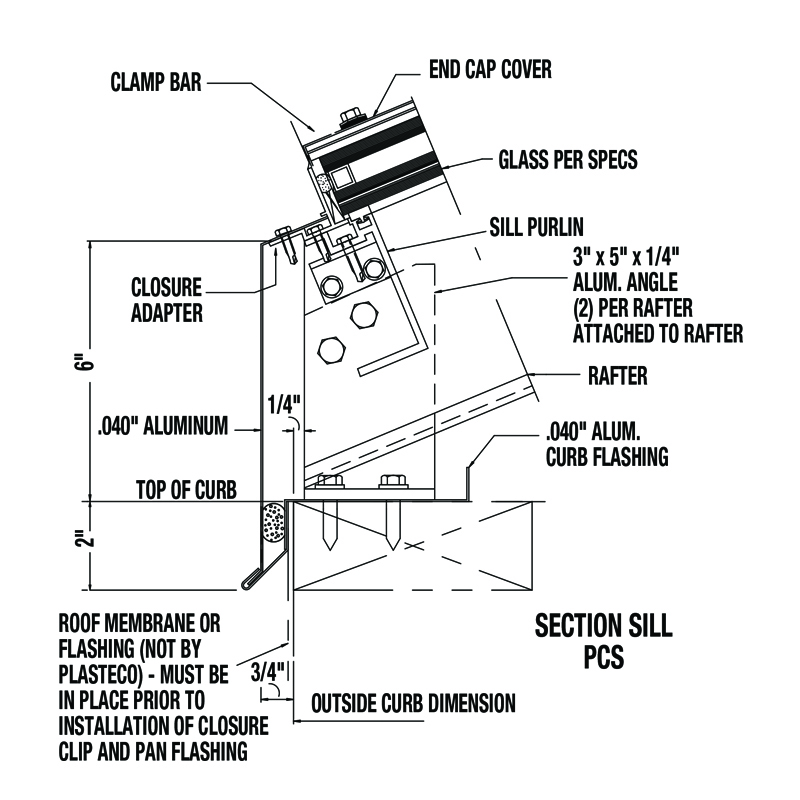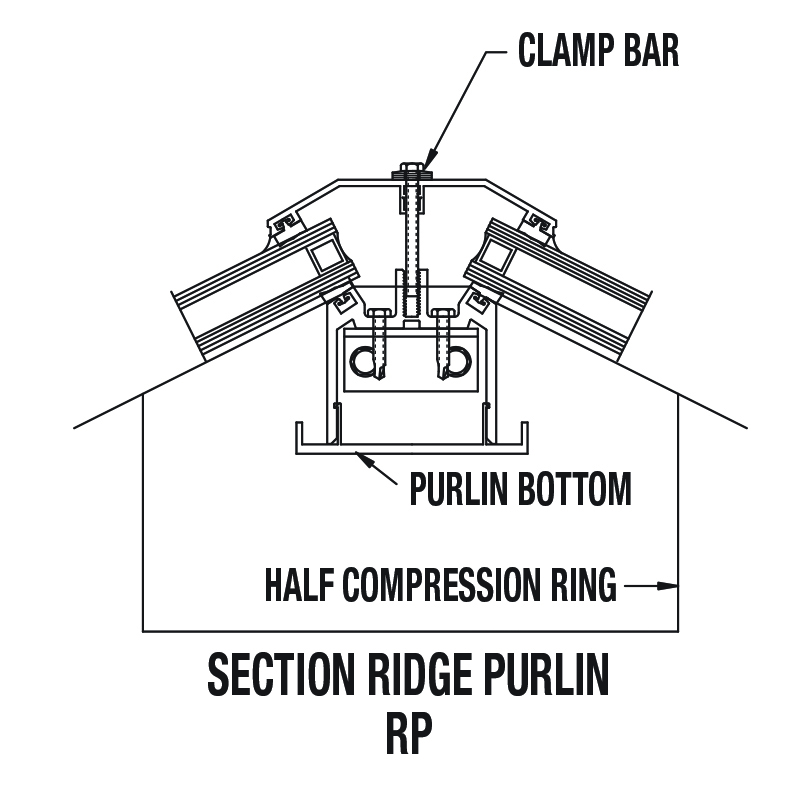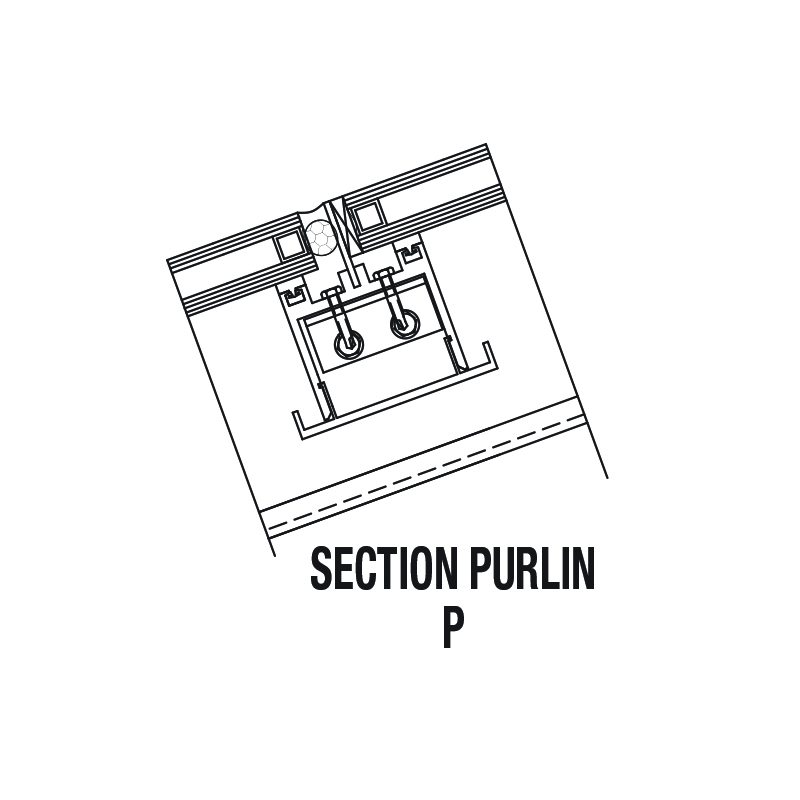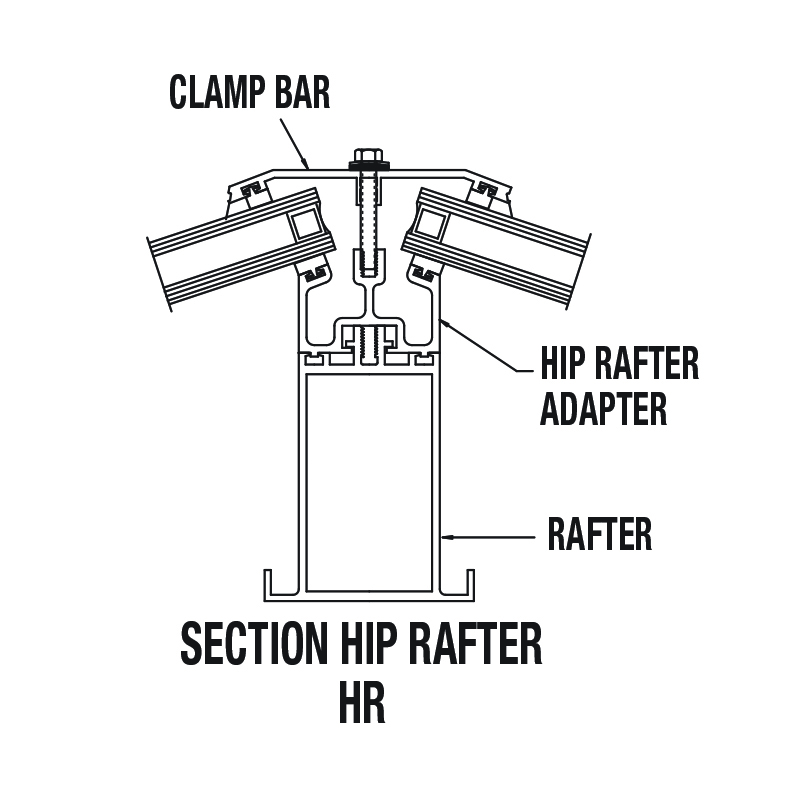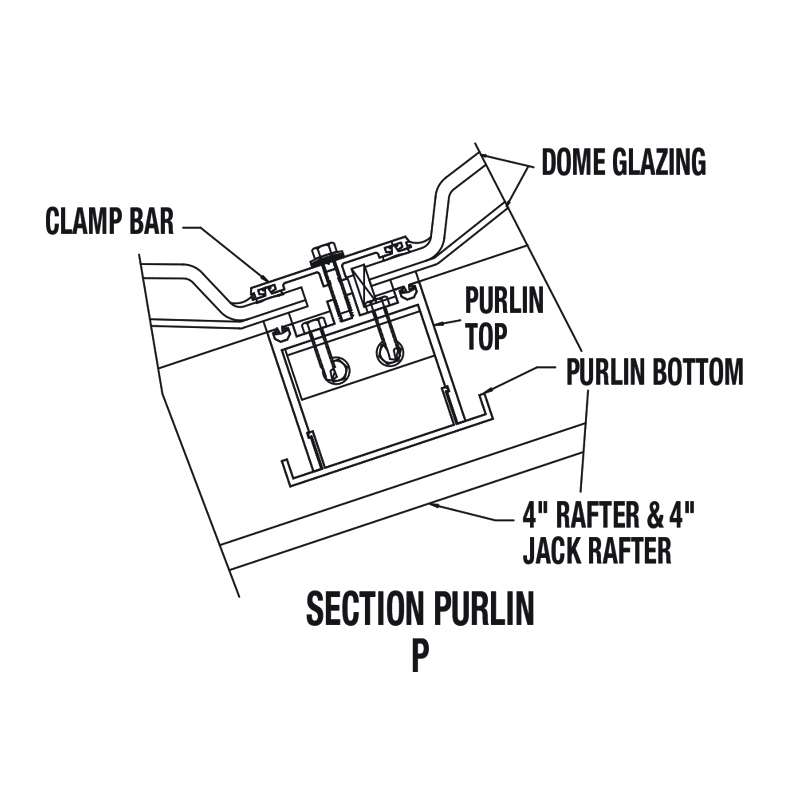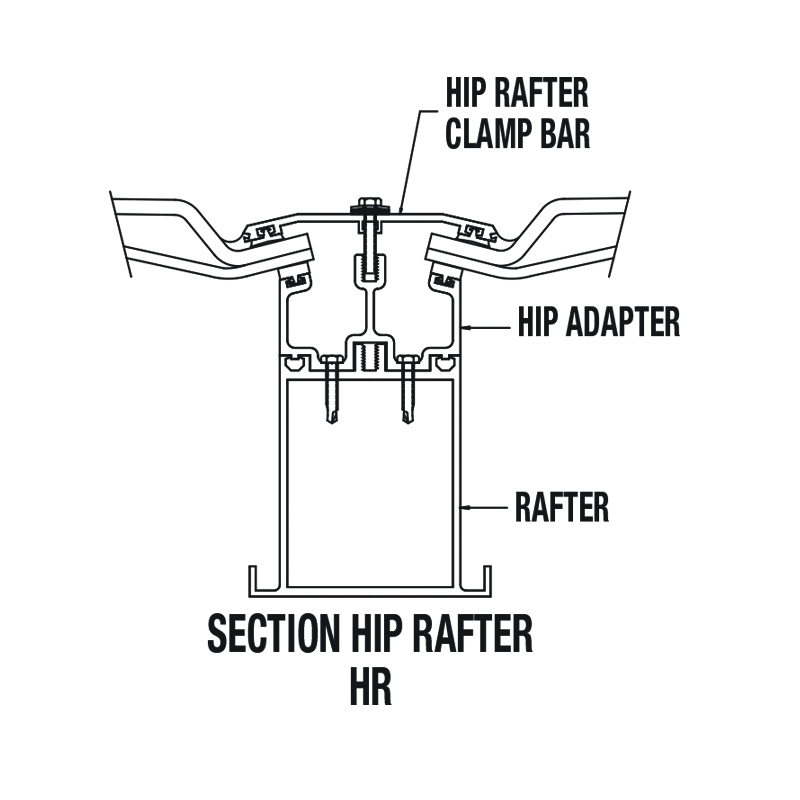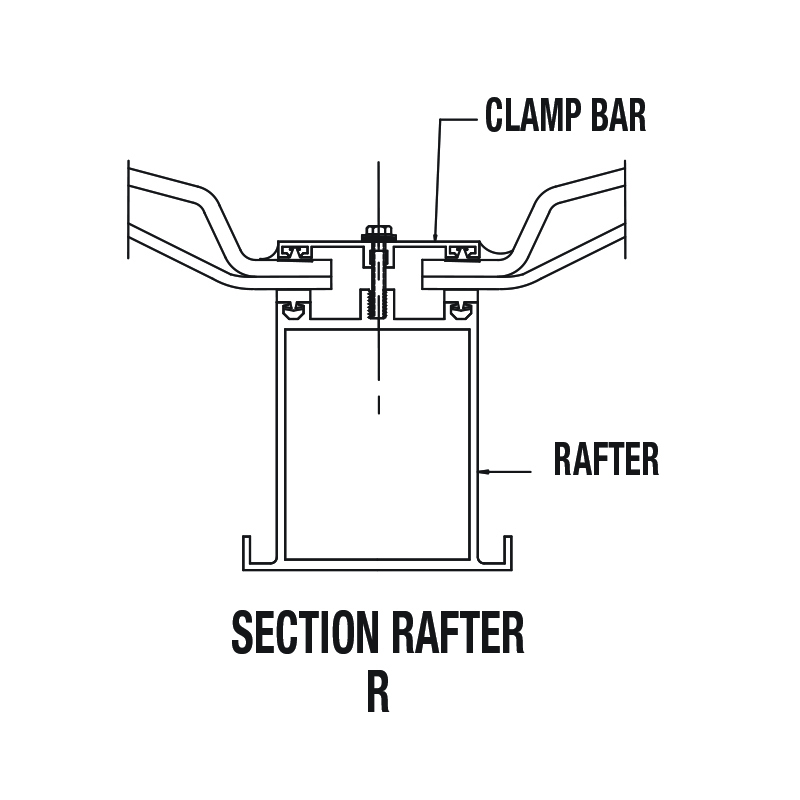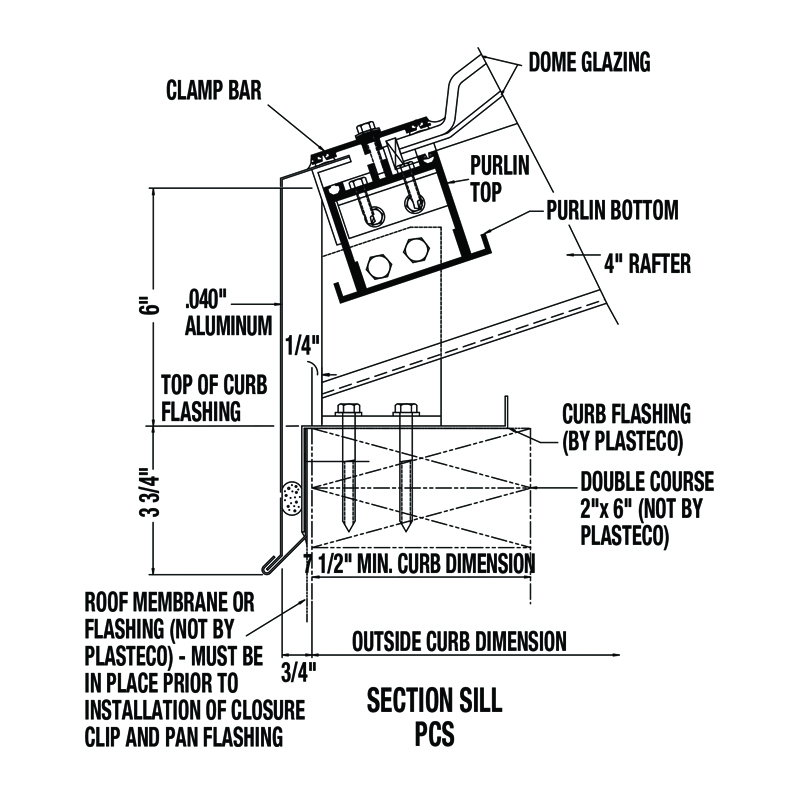Polygon Skylights
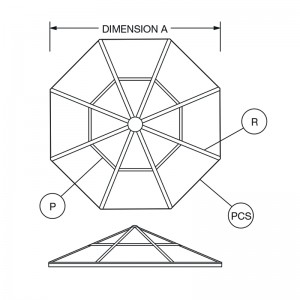
Model 170: Single Glazed, Structural Polygon Skylight
Model 171: Double glazed, Structural Polygon Skylight
Model 172: Laminated Glass, Structural Polygon Skylight
Model 173: Insulated Glass, Structural Polygon Skylight
Specifications: Structural Polygon Skylights shall be manufactured by Plasteco, who will furnish a complete K-D structural framing consisting of curb rail, or 6063-T5 mill finish (anodized or painted finish also available) extruded aluminum or flied assembly other others to support a minimum load of 20 psf. Units shall be furnished mounted in 6063-T5 extruded aluminum frame (specify finish). Glazing to be as specified by architect.
Curbs shall be furnished by others to Plasteco’s dimensions. Structural integrity of curb and supporting structure is the responsibility of the Architect/Engineer. Curbs to be flashed by others. Skylights shall have an integral system of condensation gutters with drainage to exterior. Weepholes shall not be exposed to view and shall have a buffer type air cover.
Glazing: Acrylic; Monolithic & Structured Sheet Polycarbonate
| Single-Glazed | Double-Glazed | Outside Curb Dimension A | Height | No. of Segments |
| 170-10 | 171-10 | 10' - 0" | 2' - 1" | 8 |
| 170-12 | 171-12 | 12' - 0" | 2' - 6" | 8 |
| 170-16 | 171-16 | 16' - 0" | 3' - 4" | 12 |
| 170-20 | 171-20 | 20' - 0" | 4' - 2" | 16 |
Glazing: Glass
| Laminated | Insulated | Outside Curb Dimension A | Height | No. of Segments |
| 172-10 | 173-10 | 10' - 0" | 2' - 1" | 8 |
| 172-12 | 173-12 | 12' - 0" | 2' - 6" | 8 |
| 172-16 | 173-16 | 16' - 0" | 3' - 4" | 12 |
| 172-20 | 173-20 | 20' - 0" | 4' - 2" | 16 |
Sill PCS
(Click to enlarge)
Ridge Purlin RP
(Click to enlarge)
Purlin P
(Click to enlarge)
Hip Raptor HR
(Click to enlarge)
Sill PCS
(Click to enlarge)
Ridge Purlin RP
(Click to enlarge)
Purlin P
(Click to enlarge)
Hip Raptor HR
(Click to enlarge)

