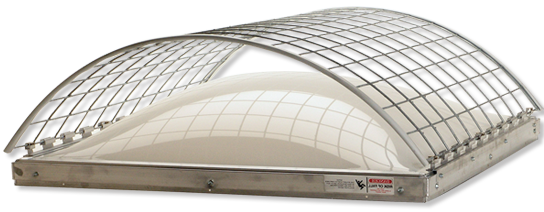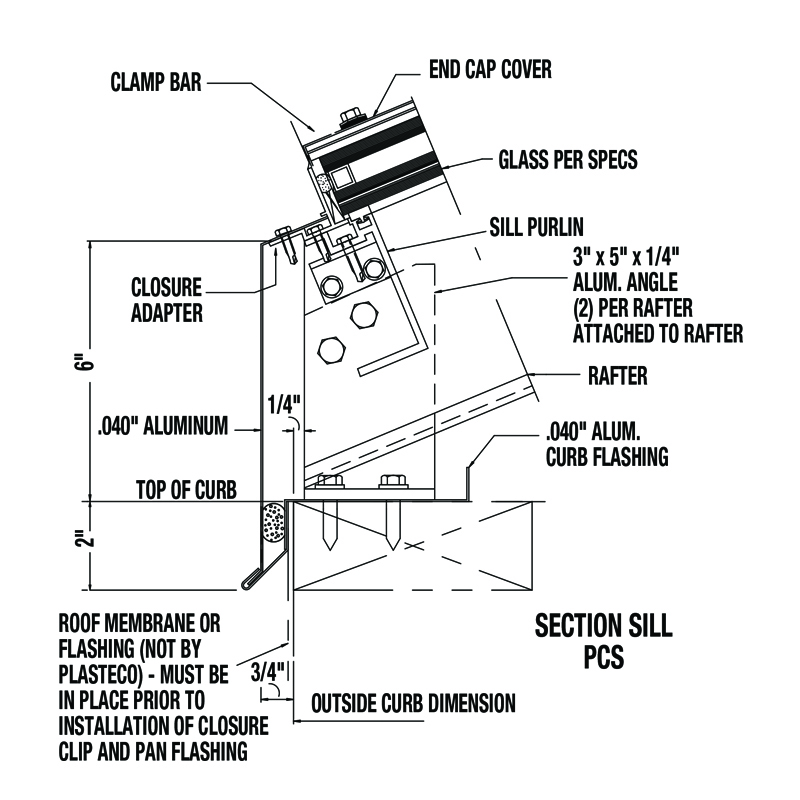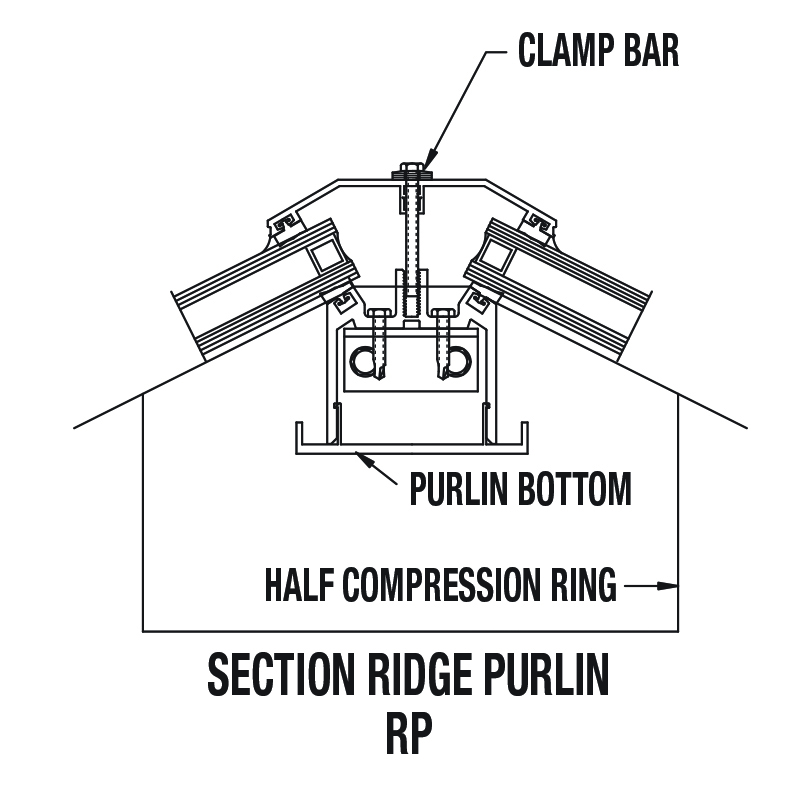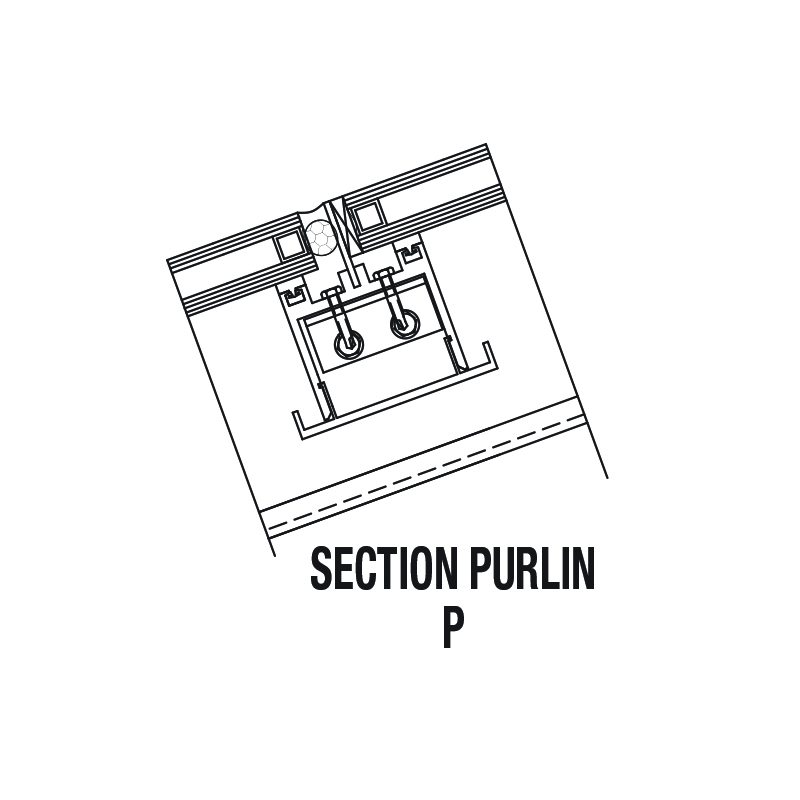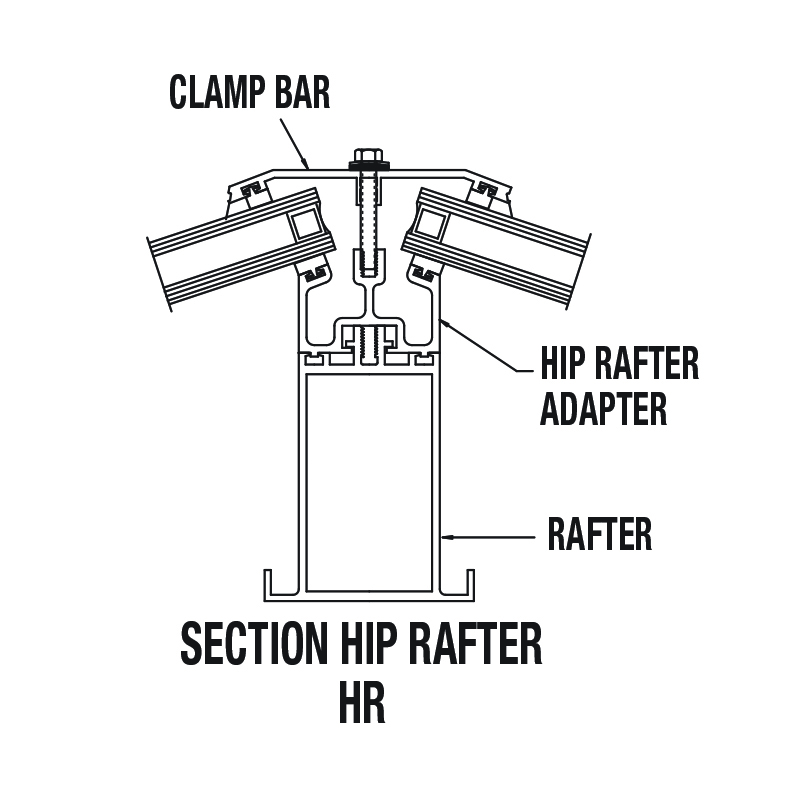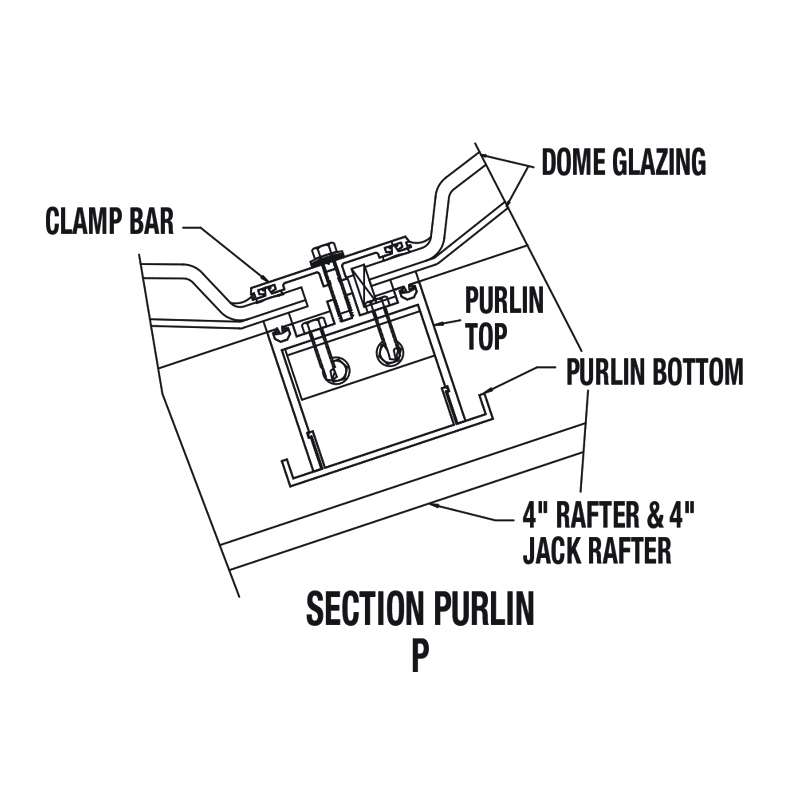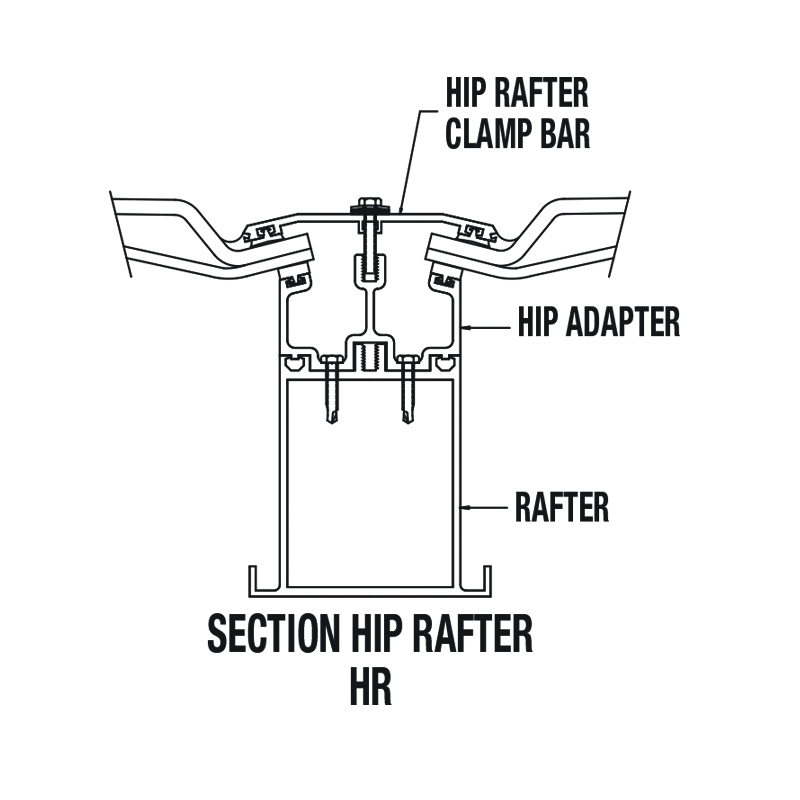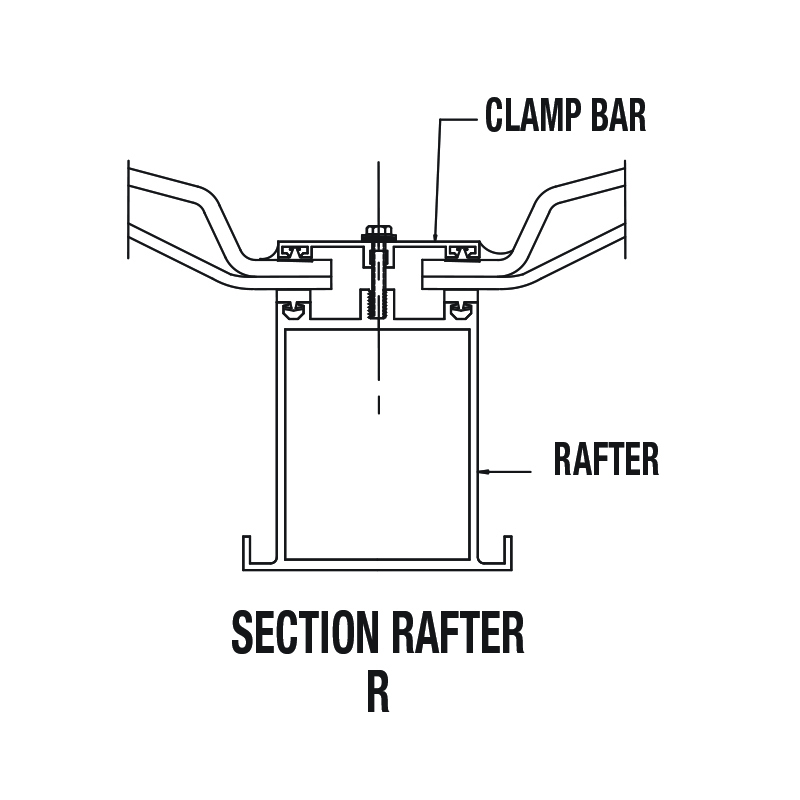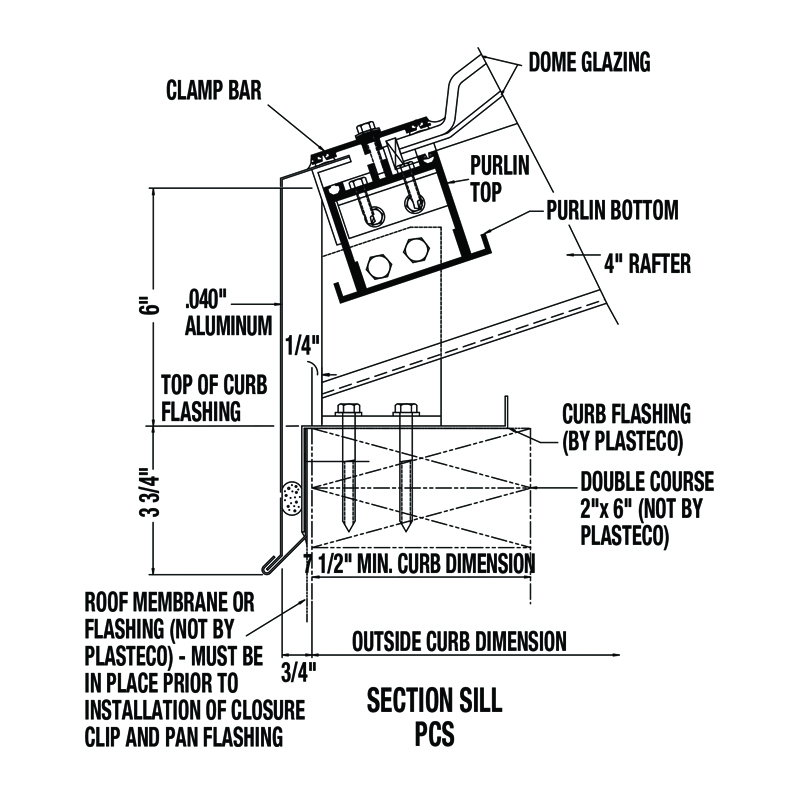Structural Pyramid Skylights
Structural Pyramid Skylights Manufacturer
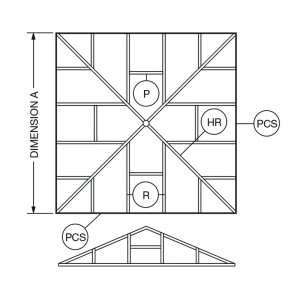 Model 160: Single Glazed, Structural Pyramid Skylight
Model 160: Single Glazed, Structural Pyramid Skylight
Model 161: Double Glazed, Structural Pyramid Skylight
Model 162: Laminated Glass, Structural Pyramid Skylight
Model 163: Insulated Glass, Structural Pyramid Skylight
Plasteco’s Square Pyramid Skylights are identical in design to Model 100 and 101 curb mounting skylights except that an acrylic pyramid is used in lieu of an acrylic dome.
Glazing: Acrylic; Monolithic & Structured Sheet Polycarbonate
| Single-Glazed | Double-Glazed | Outside Curb Dimension A | Height |
| 160-12 | 161-12 | 12' x 12' | 2' - 6" |
| 160-16 | 161-16 | 16' x 16' | 3' - 4" |
| 160-20 | 161-20 | 20' x 20' | 4' - 2" |
| Laminated | Insulated | Outside Curb Dimension A | Height |
| 162-12 | 163-12 | 12' x 12' | 2' - 6" |
| 162-16 | 163-16 | 16' x 16' | 3' - 4" |
| 162-20 | 163-20 | 20' x 20' | 4' - 2" |
Specifications: Pyramid skylights shall be factory-assembled Model 160 (or 161) pyramids as manufactured by Plasteco. Each unit shall have an inner frame (.072″) and an outer frame (.050″) of 6063-T5 extruded aluminum. Inner frame shall have a 6 degree sloping condensation gutter with weepage, a pyramid elevating leg with continuous EPDM gasket, and self-adjusting counter flashing. Pyramid shall be formed of (clear, white translucent or bronze) acrylic. (For Model 161, add: Inner pyramid shall be formed of (clear, white translucent or bronze) acrylic.)
Looking for Add Ons?
Provide fall protection as required by OSHA regulation 1926.501 “Duty to Have Fall Protection.” Learn more about Plasteco’s FallGuard® Skylight Screens.
Sill PCS
(Click to enlarge)
Ridge Purlin RP
(Click to enlarge)
Purlin P
(Click to enlarge)
Hip Raptor HR
(Click to enlarge)
Sill PCS
(Click to enlarge)
Ridge Purlin RP
(Click to enlarge)
Purlin P
(Click to enlarge)
Hip Raptor HR
(Click to enlarge)

