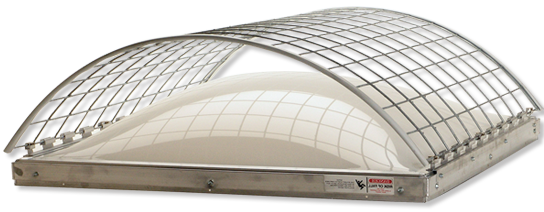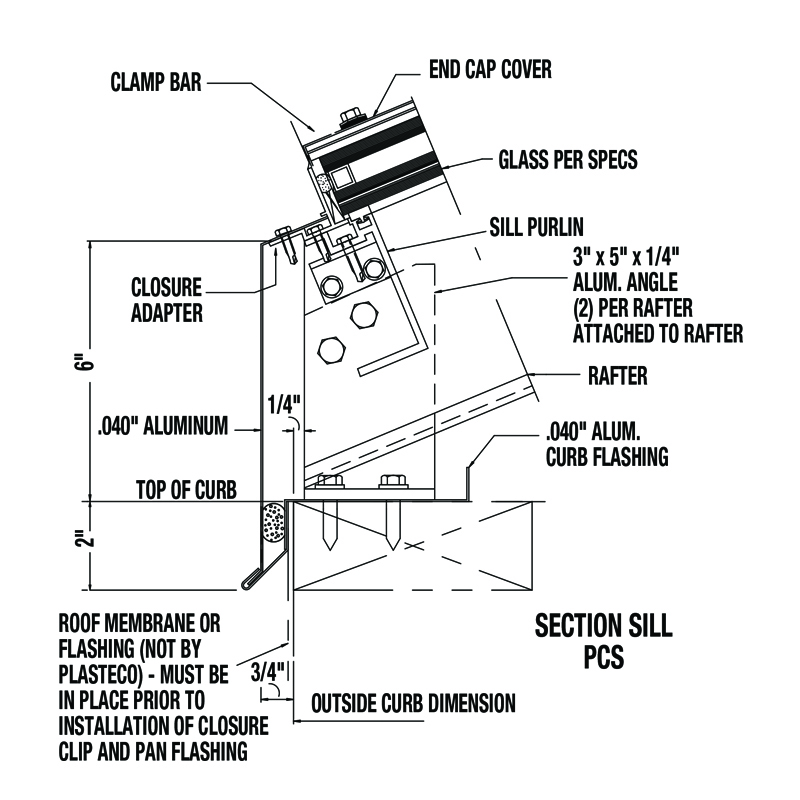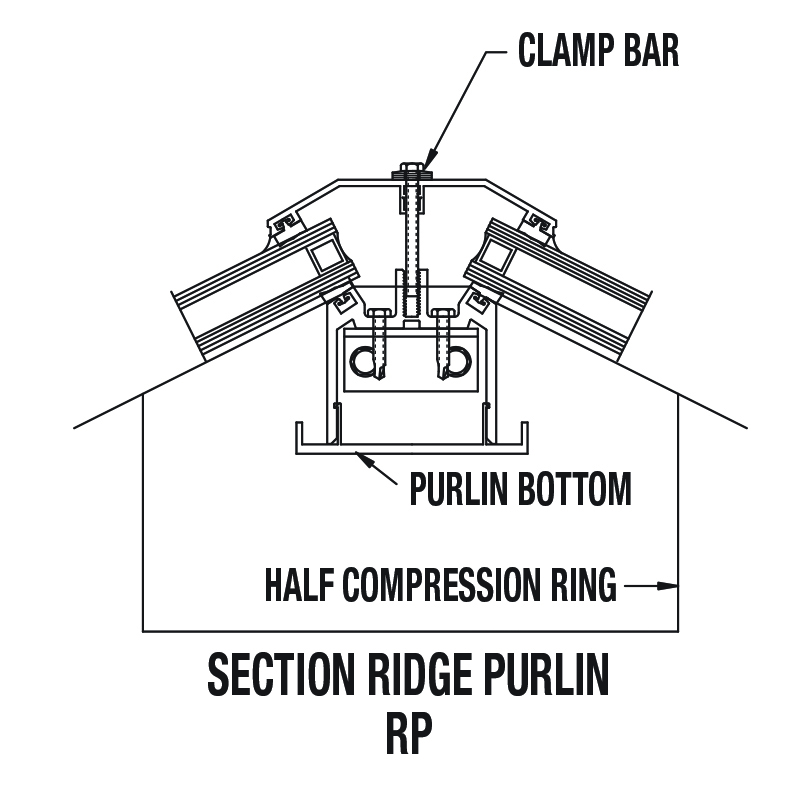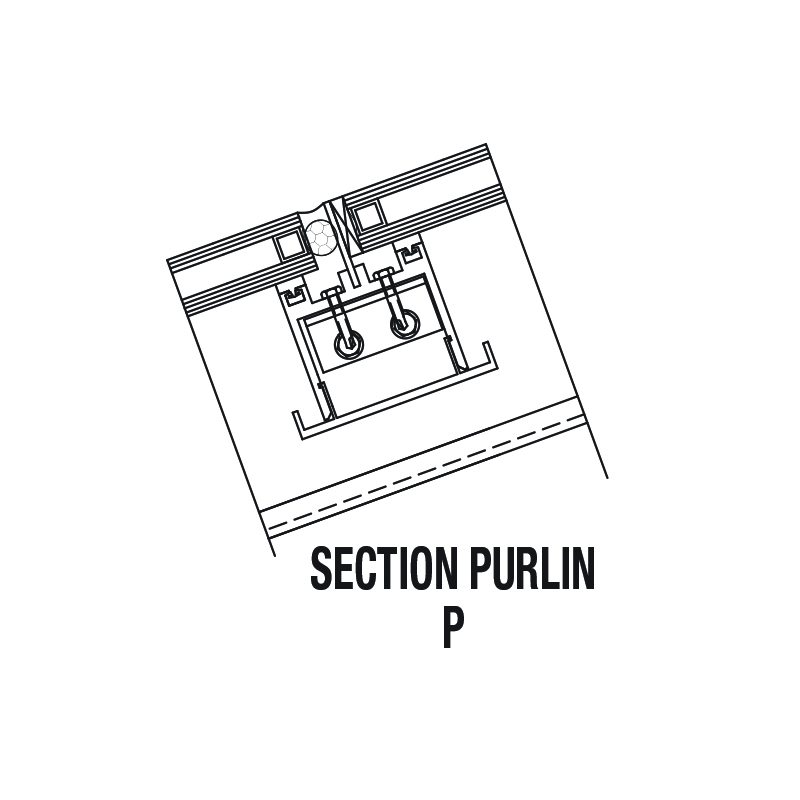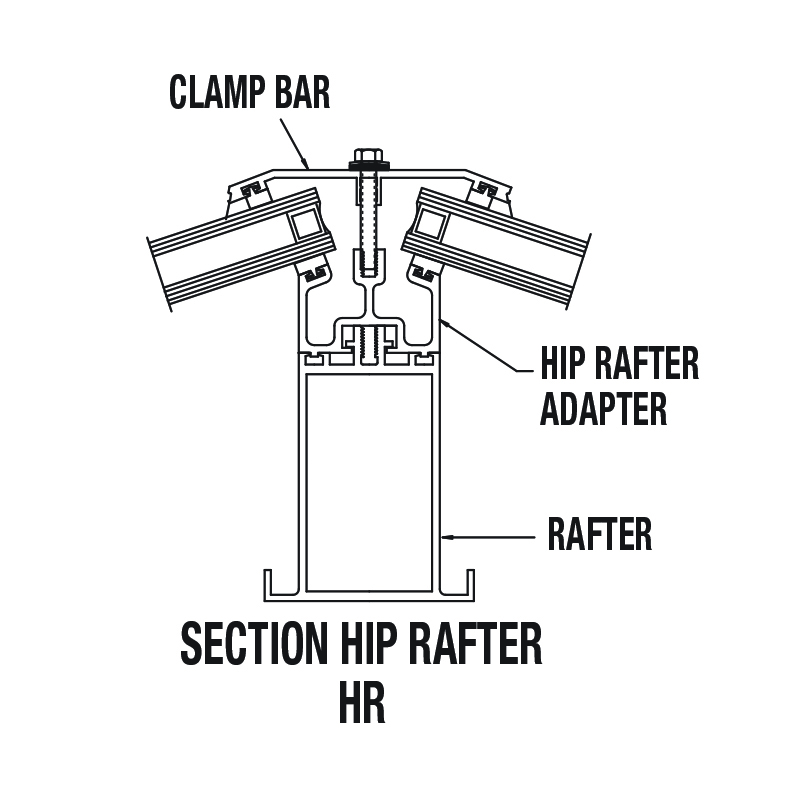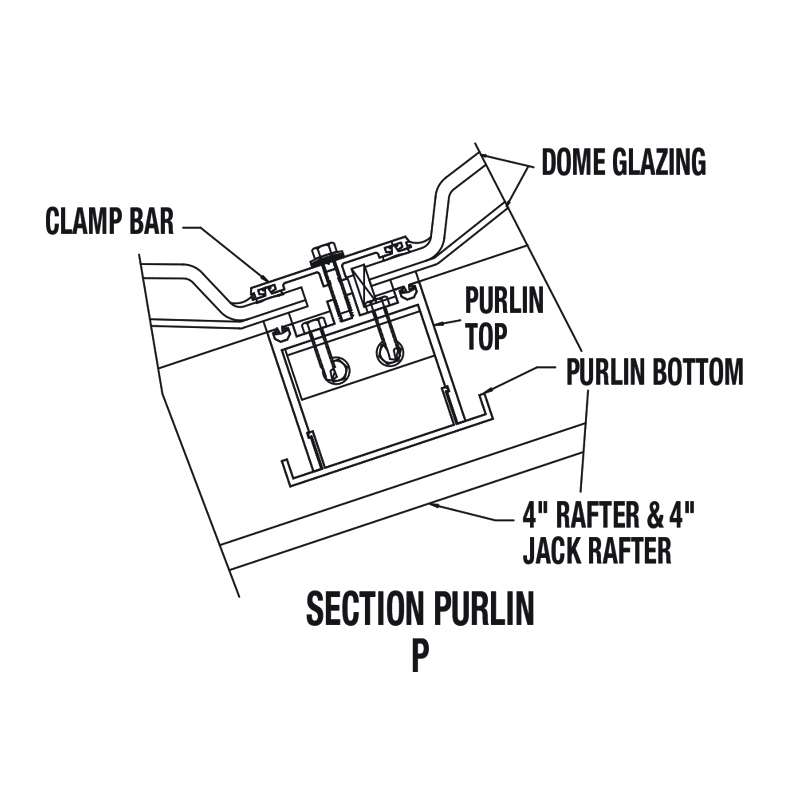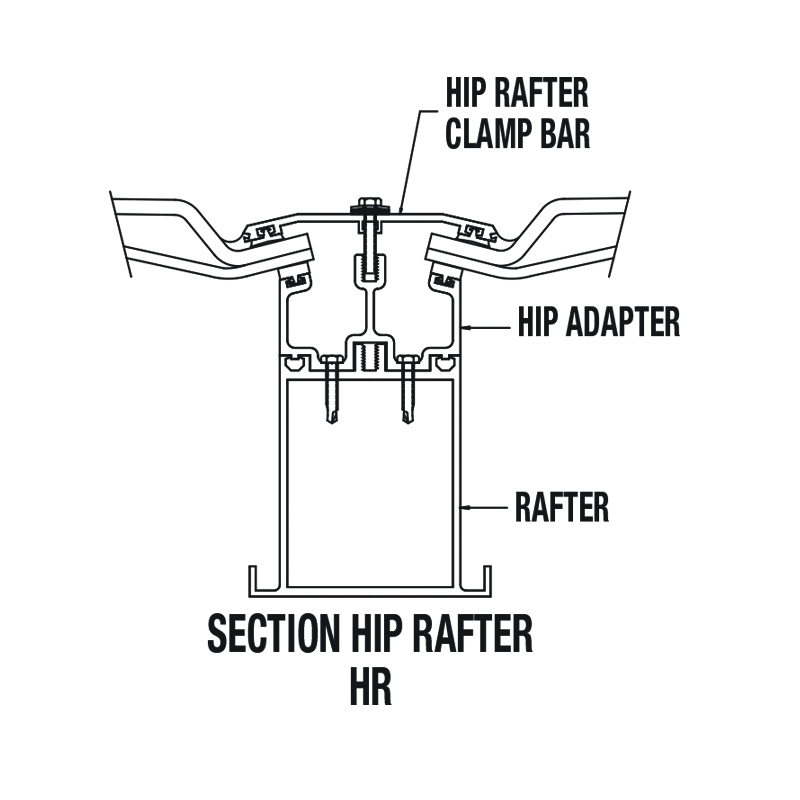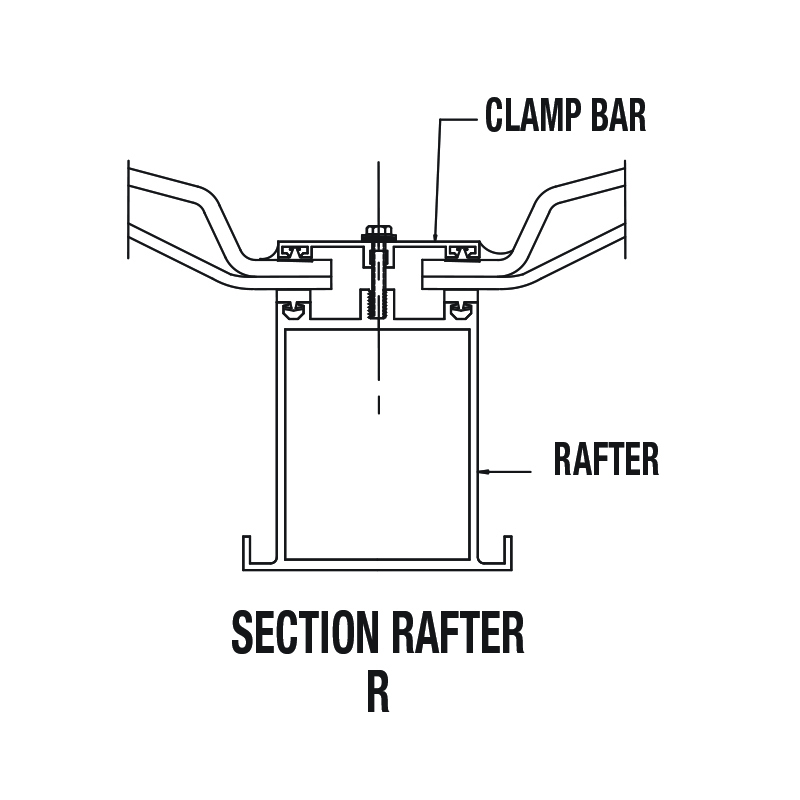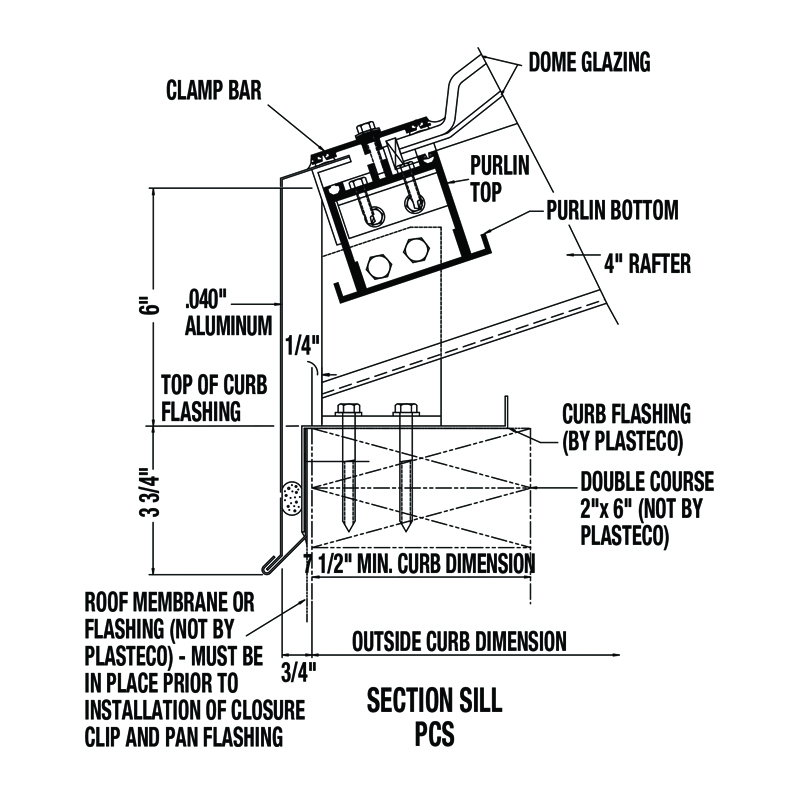Ridge Skylight Structures
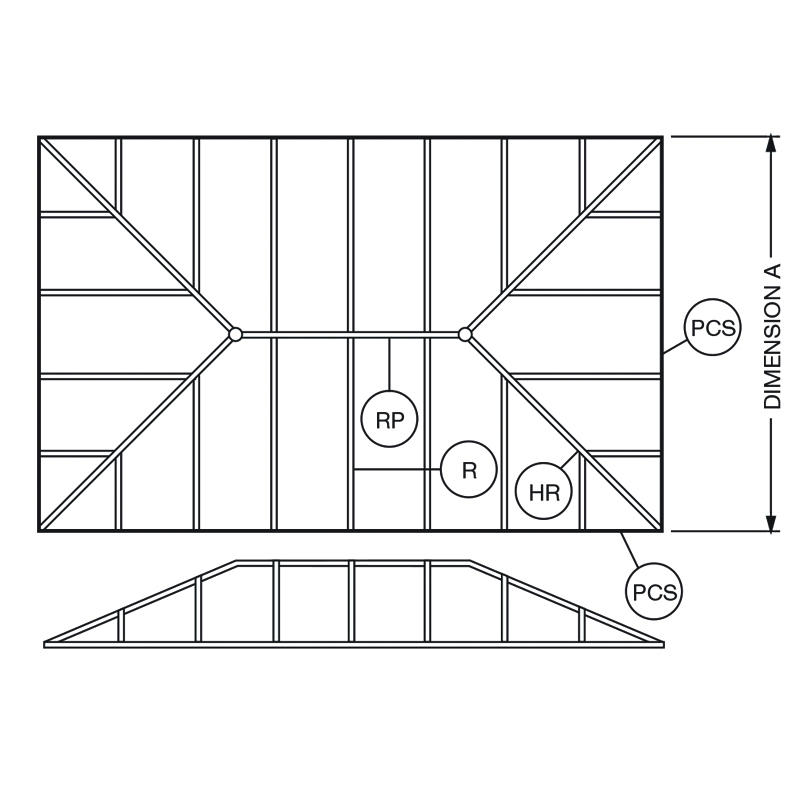
Model 322: Single Glazed Ridge Skylight
Model 323: Double Glazed Ridge SkylightPlasteco’s Structural Ridge Skylights are ideal for daylighting areas with a vaulted ceiling. These skylights have an integral curb frame and are furnished to fit various roof slope which allows easier installation since construction of curb is limited.
Glazing: Acrylic; Monolithic & Structured Sheet Polycarbonate
Glazing: Glass
| Hipped Ends | |||
| Single-Glazed | Double-Glazed | Outside Curb Dimension A | Height |
| 180-12 | 181-12 | 12' | 2' - 6" |
| 180-16 | 181-16 | 16' | 3' - 4" |
| 180-20 | 181-20 | 20' | 4' - 2" |
| Gabled Ends | |||
| Single-Glazed | Double-Glazed | Outside Curb Dimension A | Height |
| 182-12 | 183-12 | 12' | 2' - 6" |
| 182-16 | 183-16 | 16' | 3' - 4" |
| 182-20 | 183-20 | 20' | 4' - 2" |
| Hipped Ends | |||
| Laminated | Insulated | Outside Curb Dimension A | Height |
| 184-12 | 185-12 | 12' | 2' - 6" |
| 184-16 | 185-16 | 16' | 3' - 4" |
| 184-20 | 185-20 | 20' | 4' - 2" |
| Gabled Ends | |||
| Laminated | Insulated | Outside Curb Dimension A | Height |
| 186-12 | 187-12 | 12' | 2' - 6" |
| 186-16 | 187-16 | 16' | 3' - 4" |
| 186-20 | 187-20 | 20' | 4' - 2" |
Gabled Ends
Specifications: Structural Ridge Skylights shall be as manufactured by Plasteco, Inc., Houston, Texas (713.673.7710; Fax 713.673.7236). Manufacturer shall furnish a complete K-D structural framing consisting of curb rail, of 6063-T5 mill finish (anodized, bronze hardcoat or painted finish also available) extruded aluminum or field assembly by others to support a minimum load of 20 psf. Units shall be furnished mounted in a 6063-T5 extruded aluminum frame (specify finish). Glazing to be as specified by architect.
Curbs shall be furnished by others to Plasteco’s dimension. Structural integrity of curb and supporting structure is responsibility of architect/engineer. Curbs to be flashed by others. Skylight shall have an integral system of condensation gutters with drainage to exterior. Weepholes shall not be exposed to view and shall have a buffer type air cover.
Sill PCS
(Click to enlarge)
Ridge Purlin RP
(Click to enlarge)
Purlin P
(Click to enlarge)
Hip Raptor HR
(Click to enlarge)
Sill PCS
(Click to enlarge)
Ridge Purlin RP
(Click to enlarge)
Purlin P
(Click to enlarge)
Hip Raptor HR
(Click to enlarge)

